In this issue:
- A seaplane shed at Wimbledon
- News from Bob Carr
- News from Crossness
- The liner of Portland Place
- Letter boxes
- Industrial history — its growing role in London's redevelopment
- Letters to the editor
- Bill Firth's West London walks
- Concrete problems
- What's that in the Royal Docks
- La Encartada beret factory
- 141news.pdf — part 1
- 141news.pdf — part 2
A large and high metal-framed structure stands out among the complex of one and two storey buildings of the British Railways' Civil Engineering and Signal Telegraph Depot at Wimbledon. This lies immediately south-east of the main Southern Region lines, close to the footbridge leading from Alt Grove, St. George's Road, to Dundonald Road. A drawing among the engineering records of British Railways shows that the building was originally an aircraft hangar, of the Admiralty's "Type G', 180 ft. by 60 ft. in area and 25 ft. high (clear internal height), steel framed, with an annexe or lean-to 20 ft. wide and 10 ft. high along one side.
Signs of its original purpose are still visible, especially the openings for sliding doors at one side; but the structure has been a good deal modified in detail by the Southern Railway and British Railways. What can be pieced together of its history is this.
In the spring of 1917, in order to counter unrestricted submarine warfare declared by Germany in February, the group of Royal Naval Air Service stations based on Portsmouth and Calshot was strengthened, and a site at Newhaven, on the foreshore east of the harbour entrance, was selected as an additional sea-plane base (Ordnance Survey reference TQ 454002). To begin with, a wooden hangar was built, with a wooden slipway leading down into the sea, for launching sea-planes, and various ancillary buildings were provided, including three old railway carriages for offices and crewroom. This was opened as RNAS Newhaven in May 1917. In Apri1 1918 it was extended to accommodate a larger number of planes (now under the Royal Air Force) and a new steel-framed hangar was built behind the wooden sheds. From this base patrols were flown between Dungeness and the Isle of Wight. The station was closed in the autumn of 1919, and the buildings were auctioned early in 1920. The site today is cleared — there is nothing but shingle to be seen on the beach.
The steel-framed hangar could obviously have a further span of usefulness, though few would have guessed that it would still be functioning in the 1990s. Electrification of the London & South Western Railway's suburban lines was approved at the end of 1912. and the first four sections were brought into service in 1915-16. A recommendation to complete the programme, made by the general manager, Sir Herbert Walker, in June 1920, was deferred by the directors in view of the impending formation of the Southern Railway, and in the event it was not proceeded with until 1925. Engineer and signal stores would be required in large quantities, to be assembled and distributed for the electrification and associated works, and it seems reasonable, though it is not certain, to link expansion and rebuilding of the Wimbledon depot with planning for the 1920 scheme.
No evidence has yet been found as to exactly when transfer and re-erection of the shed took place; the only lead is a note on a Southern Railway engineer's drawing, which states: 'Existing seaplane shed at Newhaven Harbour to be taken down and re-erected as Stores Building at Wimbledon'. The 'Southern Railway' heading might be taken to show that the work was done in or after 1923; but it is possible that this was superimposed on an earlier drawing, which was otherwise unaltered. The detailed chronology remains to be filled in; but there can be no doubt that the railway engineering depot at Wimbledon contains 'the main structure of a First World War naval air hangar.
The building type, with its RNAS origin, was spotted by Mr John Bagley, aviation historian, and it was passed to me by Mr Alan Jackson, of Dorking, historian of transport and suburbs. Mr Martin Reynolds, Network Civil Engineer, Network South East, Croydon, took up the inquiry I made to him, and Mr Roger Brasier, records manager in that department, supplied copies of a number of detailed drawings, one of which establishes the link with Newhaven.
The statements about activities at Newhaven are drawn from a longer account in Chris Ashworth, Action Stations, (Patrick Stevens, 1985), which includes a photograph showing part of the hangar during erection. Particulars of the L.S.W.R. electrification schemes are in C.F. Klapper, Sir Herbert Walker's Southern Railway, (Ian Allan, 1973) 52-3, 70. I am grateful to all of them for enabling this curious little story to be put together. Michael Robbins, President of GLIAS
![]() There are plans to restore, at least in external appearance, the top of the chimney at the Brunel engine house, Rotherhithe, which used to be wrought iron lined with firebrick. When the top was taken off, remains of the firebrick lining and ash were packed inside the present brick base. Bob Barnes and a colleague have recently cleared out the relatively narrow bore of the base — a difficult job with rubble tending to fall on those workinq below. A steel cage was devised beneath which intrepid volunteers could remove the packing above carefully. There remains the question of why the brick base is so massive in relation to its bore.
There are plans to restore, at least in external appearance, the top of the chimney at the Brunel engine house, Rotherhithe, which used to be wrought iron lined with firebrick. When the top was taken off, remains of the firebrick lining and ash were packed inside the present brick base. Bob Barnes and a colleague have recently cleared out the relatively narrow bore of the base — a difficult job with rubble tending to fall on those workinq below. A steel cage was devised beneath which intrepid volunteers could remove the packing above carefully. There remains the question of why the brick base is so massive in relation to its bore.
![]() The Richmond Ice Rink in Clevedon Road has been demolished.
The Richmond Ice Rink in Clevedon Road has been demolished.
![]() The Willesden hump shunting railway yard has been cleared and track is being relaid for Channel Tunnel trains.
The Willesden hump shunting railway yard has been cleared and track is being relaid for Channel Tunnel trains.
![]() On the west side of Waterloo railway station the extensive new roof for the Channel Tunnel passenger terminus is nearing completion.
On the west side of Waterloo railway station the extensive new roof for the Channel Tunnel passenger terminus is nearing completion.
![]() Ernö Goldfinger's Alexander Fleming House, Elephant and Castle, formerly occupied by the DHSS and built in the 1960s is still unlisted despite a considerable campaign. It has been threatened with cladding or demolition but Imry Holdings may now find new office uses.
Ernö Goldfinger's Alexander Fleming House, Elephant and Castle, formerly occupied by the DHSS and built in the 1960s is still unlisted despite a considerable campaign. It has been threatened with cladding or demolition but Imry Holdings may now find new office uses.
![]() The Roundhouse at Chalk Farm is not the only such building in London. At Kentish Town the former Midland Railway locomotive depot still has a roundhouse in alternative use.
The Roundhouse at Chalk Farm is not the only such building in London. At Kentish Town the former Midland Railway locomotive depot still has a roundhouse in alternative use.
![]() Finsbury Park depot for diese1 locomotives (a long shed), long derelict, has been demolished and the site is being redeveloped. This was home to the famous East Coast main line Deltics.
Finsbury Park depot for diese1 locomotives (a long shed), long derelict, has been demolished and the site is being redeveloped. This was home to the famous East Coast main line Deltics.
![]() At Stratford Market to the south east of Stratford railway station a considerable amount of recording work has been taking place. After a recent fire the site is now cleared.
At Stratford Market to the south east of Stratford railway station a considerable amount of recording work has been taking place. After a recent fire the site is now cleared.
![]() On the delta of the River Lea noxious industry has long been a tradition. Sulphuric acid was manufactured by Berk Spencer Acids, Crow Road, E15. The extensive site is now cleared and for sale.
On the delta of the River Lea noxious industry has long been a tradition. Sulphuric acid was manufactured by Berk Spencer Acids, Crow Road, E15. The extensive site is now cleared and for sale.
![]() Granoplast Wharf Deptford is currently being demolished. Further east the former East Greemwich Fire Station, on the corner of Woolwich Road and Tunnel Avenue has been adapted; built in 1901 with married quarters at the back it is now the Greenwich Hotel.
Granoplast Wharf Deptford is currently being demolished. Further east the former East Greemwich Fire Station, on the corner of Woolwich Road and Tunnel Avenue has been adapted; built in 1901 with married quarters at the back it is now the Greenwich Hotel.
![]() Further east again the former LCC central tramway assembly and maintenance depot, Felltram Way, SE7 has now been almost totally cleared.
Further east again the former LCC central tramway assembly and maintenance depot, Felltram Way, SE7 has now been almost totally cleared.
![]() A new firm, Downtown Marine has restarted ship repair work in London. At the yard used by Cubow Ltd, to the west of the Woolwich Free Ferry, the vessel 'Wear Hopper No. 3' from Sunderland, 414 tons gross, built 1959, was noted on the slipway in June. Bob Carr
A new firm, Downtown Marine has restarted ship repair work in London. At the yard used by Cubow Ltd, to the west of the Woolwich Free Ferry, the vessel 'Wear Hopper No. 3' from Sunderland, 414 tons gross, built 1959, was noted on the slipway in June. Bob Carr
The 5th AGM of the Crossness Engines Trust was held on Tuesday 16th June in Thamesmead Town. The Chairman, John Ridley, gave his Annual Report and spoke of the progress made with Thames Water Utilities. He thanked all those who had assisted the Trust in getting back to useful dialogues with TWU, and was confident that members would achieve the targets laid down in the two-year trial period. John paid a particular compliment to the 'Campaign Committee' for their successful efforts.
Martin Wilson, the Treasurer, gave a report on the financial position, which is in a healthy state at present but with a huge budget ahead requiring constant funds. There then followed the election of the members of the Board, the approval of the nominations for the positions of Chairman and Vice-Chairman of the Trust and the appointment of D G Stocker & Co. as auditors. The approval of the rates of annual subscriptions, and any other business, brought the formal AGM to a close.
The meeting then heard a report from Martin Wilson on the 'Schedule of Works' to be carried out over the two-year period. A detailed plan of action was cleared, and precise time scaling of various tasks to be completed was set out. Just six months into the 'two-year period' and the Trust was on schedule but with enormous tasks ahead of it, Martin was confident that they would reach their target.
The main thrust of the work concentrates on 'Victoria', the engine selected for renovation. However, other tasks are no less formidable. The provision of permanent electricity supply to the building, including the recabling of circuits inside the beam engine house, and the pumping out and clearance of the basements, are just two examples.
There were requests for volunteers for the forthcoming 'Open Day', and with everyone in confident mood, the meeting closed. Peter Skilton
Owing to overcrowding at their Savoy Hill site the BBC, which had recently become a corporation, sought a location for a purpose-designed building. Learning of the proposed demolition of Foley House, once the home of James Watt, it arranged to take a lease (and later obtained the freehold), of the site, and proceeded to erect the distinctive Broadcasting House, 'a worthy edifice to house the marvels it contains (a character in Val Geilgud's Death in Broadcasting House).
The building that resulted is a compromise of the site geometry, the London Building Acts, ancient lights, the broadcasting and organisational needs of the BBC and a noisy environment. Instead of the usual light well for a building of its size administrative offices and the entrance were arranged around the Tower, a 12-storey block (three below ground) containing ventilation plant and the studios. To reduce the possibility of sound transmission between studios, the Tower is largely of brick construction, while the rest is steel-framed.
The design was a product of the co-operation of the architect, G Val Myer and M T Tudsbery, the BBC Civil engineer. There was a careful arrangement of 22 different sized studics (nine at Savoy Hill), from the Concert Hall, which could just not quite contain the BBC orchestra, to the small news suites each with listening, silence and waiting rooms, which were controlled by two drama control rooms and a central control room, divided into separate rehearsal and transmission sides. The complicated arrangements of the control room (with wireless check receivers, line testing, interval signal generators, Greenwich Time signal equipment and connections in and out of the building) met the needs of the wholly live output of the date, and all the equipment was designed and installed by the Engineering Branch.
All studios could be controlled from one position in the control room. In the drama control room the output of 11 separate studios could be combined, before being passed to the central control room. Studios had carefully calculated reverberations times. 'Design must stimulate' wrote the Corporation although for acoustic reasons the designers laboured under severe restrictions of the quantities and types of material and finishes.
Atop the building were receiving aerials and three transmission masts — one spare and another used for USW (ultra short wave) test transmissions. Was this the 4514Hz frequency later used by the BBC's 405 line Crystal Palace transmitter? The oval-faced clock at the front (one of 100 in the building) was backed by 1.5kw amplifier and loudspeaker which could reproduce the chimes of Big Ben at their original volume. (When was this last used?) Shortly after it opened in 1932 the face of broadcasting began to change; the BBC installed its first Blattner recording machine.
To celebrate its new building the BBC published a lavish, illustrated book 'Broadcasting House' in 1932. Charles Norrie
1992 marks the 140th anniversary of the first appearance of pillar boxes in the British Isles. The novelist Anthony Trollope was employed by the Post Office in the 1850s and persuaded his seniors to erect roadside boxes in The Channel Islands. Guernsey's Letter Box No. 1 is still in use at St Peter Port and a similar pillar box is preserved outside the Post Office regional HQ in Bristol.
The oldest 'active' survivor on the British mainland stands outside cottages at a remote location in Dorset. It is believed to date from 1853 and has a vertical posting aperture; two similar but slightly younger pillar boxes are still in use in Suffolk.
Many design changes took place over the ensuing years but by 1880 the Post Office had standardised on the now-familiar circular design. City letter postings were of such a volume by the end of the century that 1899 saw the first twin-aperture oval box, enabling letters to be separated into local and country destinations. A few oval boxes were cast with built-in stamp machines and a single aperture and blue circular boxes were tried for airmail postings.
Square boxes were introduced in the 1960s but neither the sheet steel nor the later cast-iron versions were perpetuated, though numbers are still in use. Reversion to circular pillar boxes took place in 1980, albeit to a somewhat unconventional design, and more recently the old familiar design with its fluted cap has been re-adopted. The very latest to appear bears the words 'Royal Mail' instead of 'Post Office'.
In many places the volume of mail did not justify the cost of a pillar box, in others there simply was not room to put one up. Thus 1857 saw the first of the wallboxes as we know them today, although primitive versions had been in use for many years before that. As the years passed wall boxes tended to be cast in larger and larger sizes until a few became as large as pillar boxes and were erected 'free standing'.
For small post offices a special type of wallbox was designed, known as the Ludlow, (after an early maker) and usually recognisable by its distinctive enamel Royal Cypher plate. The final letter box development which need concern us here was the introduction of lampboxes in 1896. The first design, based on an American pattern, lasted until the 1930s and a further change took place in 1949 to a design which is still in use today.
Although the term 'lampbox' still prevails it is much more usual to find the various models attached to short posts or let into walls. Some in remote country areas can be very hard to spot it took the writer a few minutes to find the mainland's oldest (1895) lampbox at a crossroads in Kent.
It is obvious that Britain is rich in letterbox variety. Almost 400 different types are officially recognised, this number covering only standard designs. To it can be added non-standard patterns. Some 40 makers of standard postboxes have been identified, though they are not all represented by boxes still in use. Many pillar, wall and lamp boxes are of extreme rarity and The Letter Box Study Group (LBSG) publishes a list of every one known, whether still in service, in a museum, or in the Post Office collection. The Group also publishes details of all known types and sub-types, both rare and common, with their official designation.
London is rich in unusual boxes as the following small sample will illustrate:
'Penfold (hexagonal) pillar box — 53 Westwick Gardens, W14.
Replica 'Penfold' (cast in 1988) — Shad Thames, SE1.
GR pillar box with 'South African' door ('Post Office' omitted) — Normand Rd, W14.
Edward VIII box with post office direction sign — Homerton High St, E5.
Edward VII oval box with royal cypher on end — Lincoln's Inn Fields, WC2.
Victorian wallbox — Lower Terrace/Windmill Hill, NW3. (London's oldest)
EIIR wallbox — St. Botolph's Church, Bishopsgate, EC2. (paired with a VR wallbox)
This is only a tiny sample of the rarities within the London postal district and does not touch listed boxes in the suburbs such as the exceedingly rare Edward VII 'Ludlow' wallbox at The Hill post office, Harrow. Nor does it mention lampboxes but a nice example from Queen Victoria's reign can be found opposite The Black Horse on Chorley Wood Common. It is handy for those who like to combine their hobby with something in a glass!
Details of rare letter boxes are only available to members of the LBSG. The annual subscription is extremely modest and those who would like further details should write to the Secretary, Sally Jones, 43, Miall Road, Hall Green, Birmingham, B28 9PS with an SAE. P J Lynch
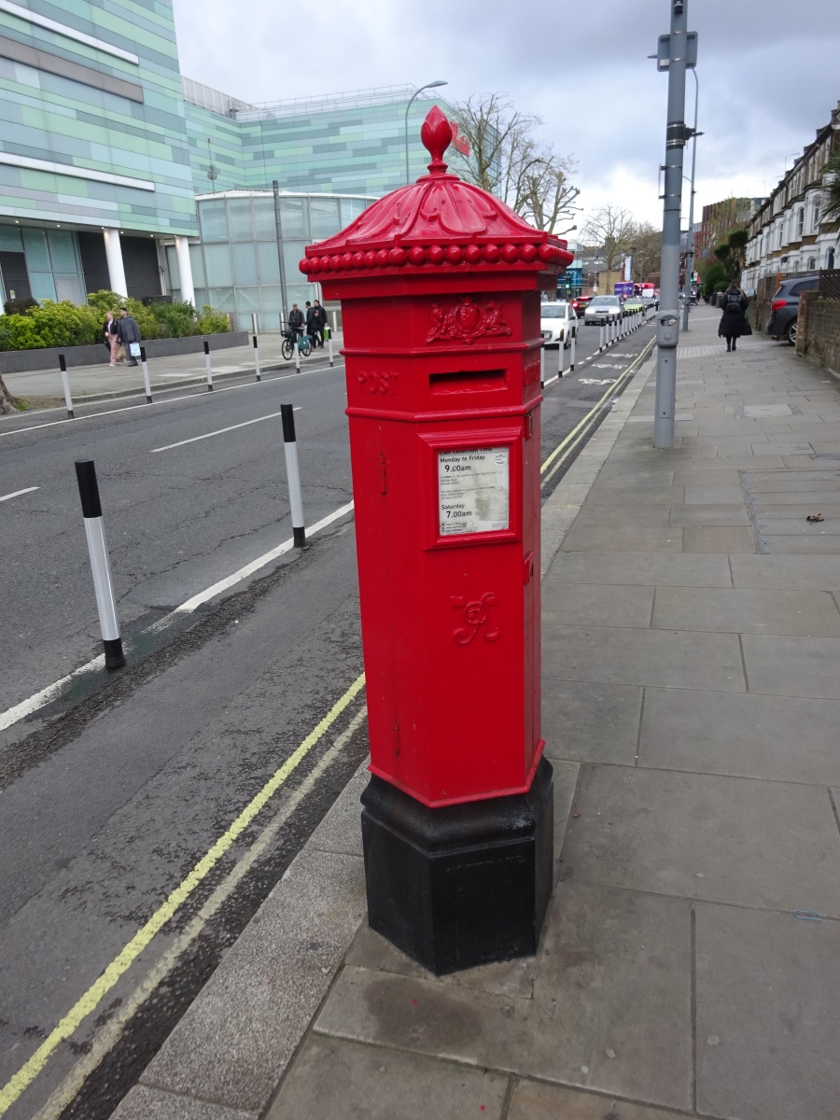
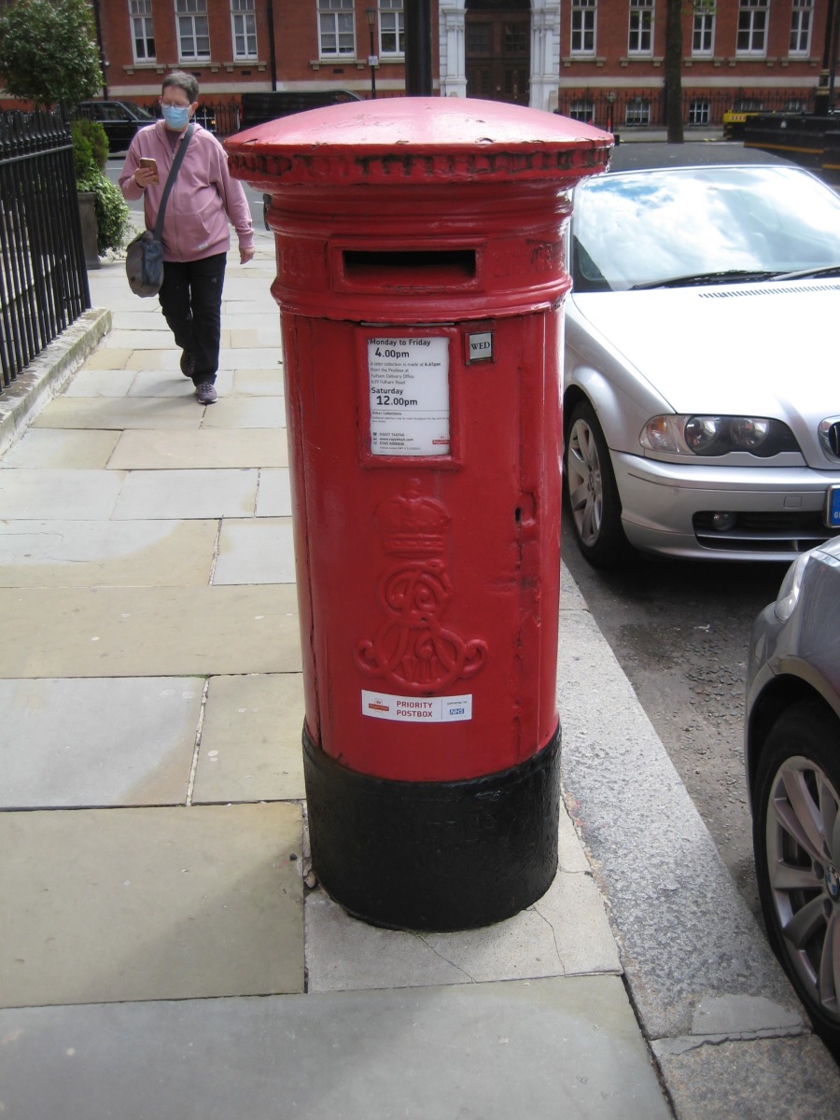
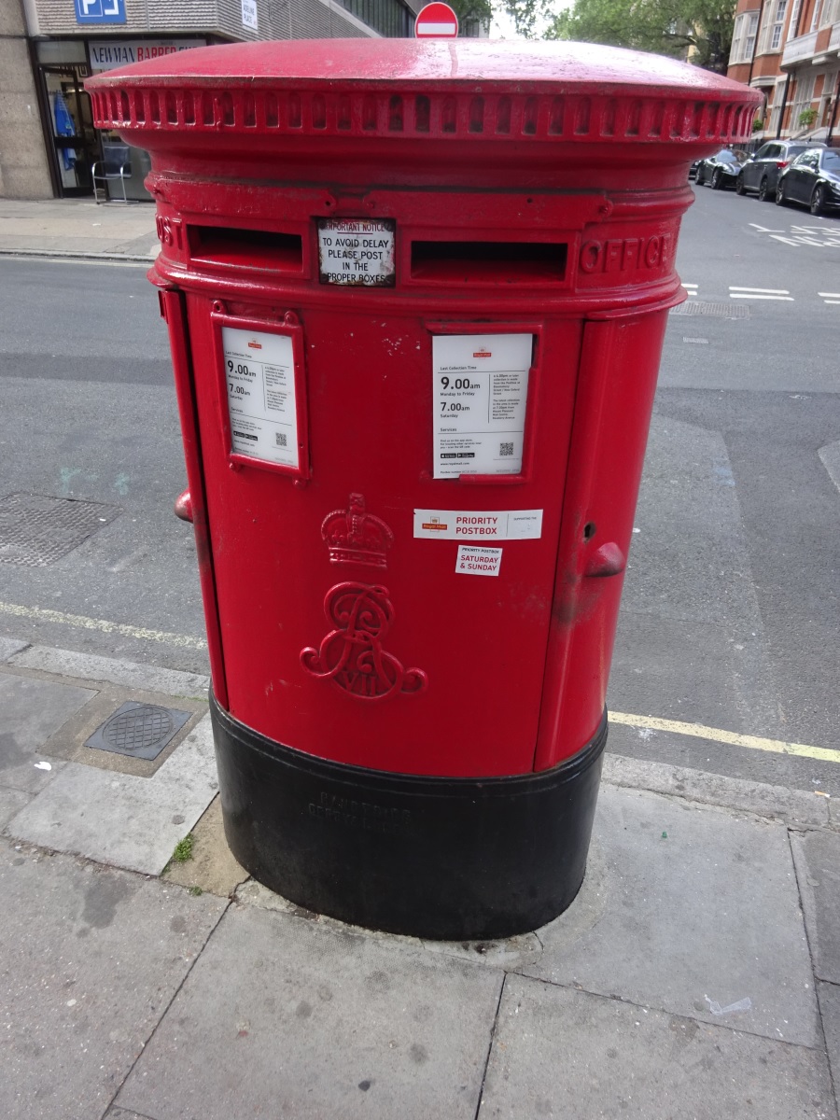
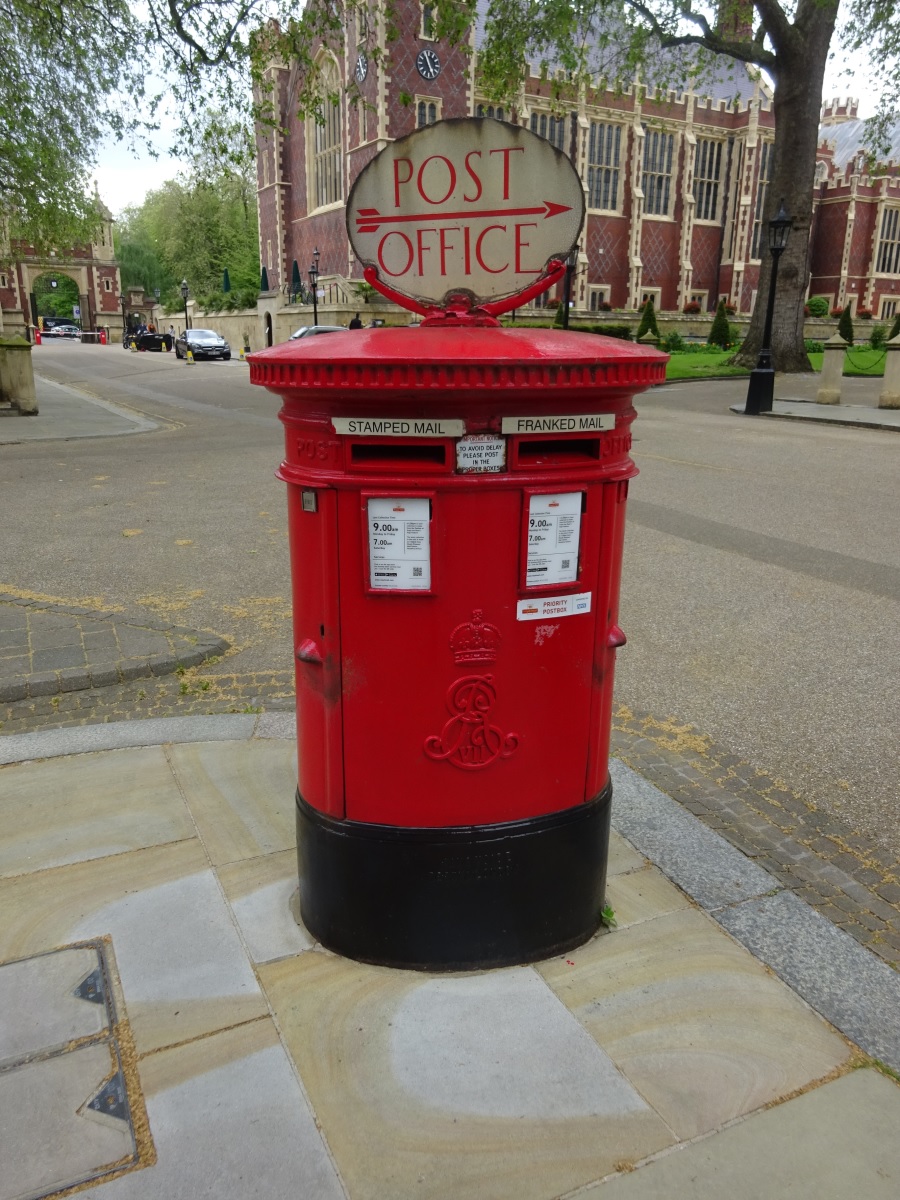
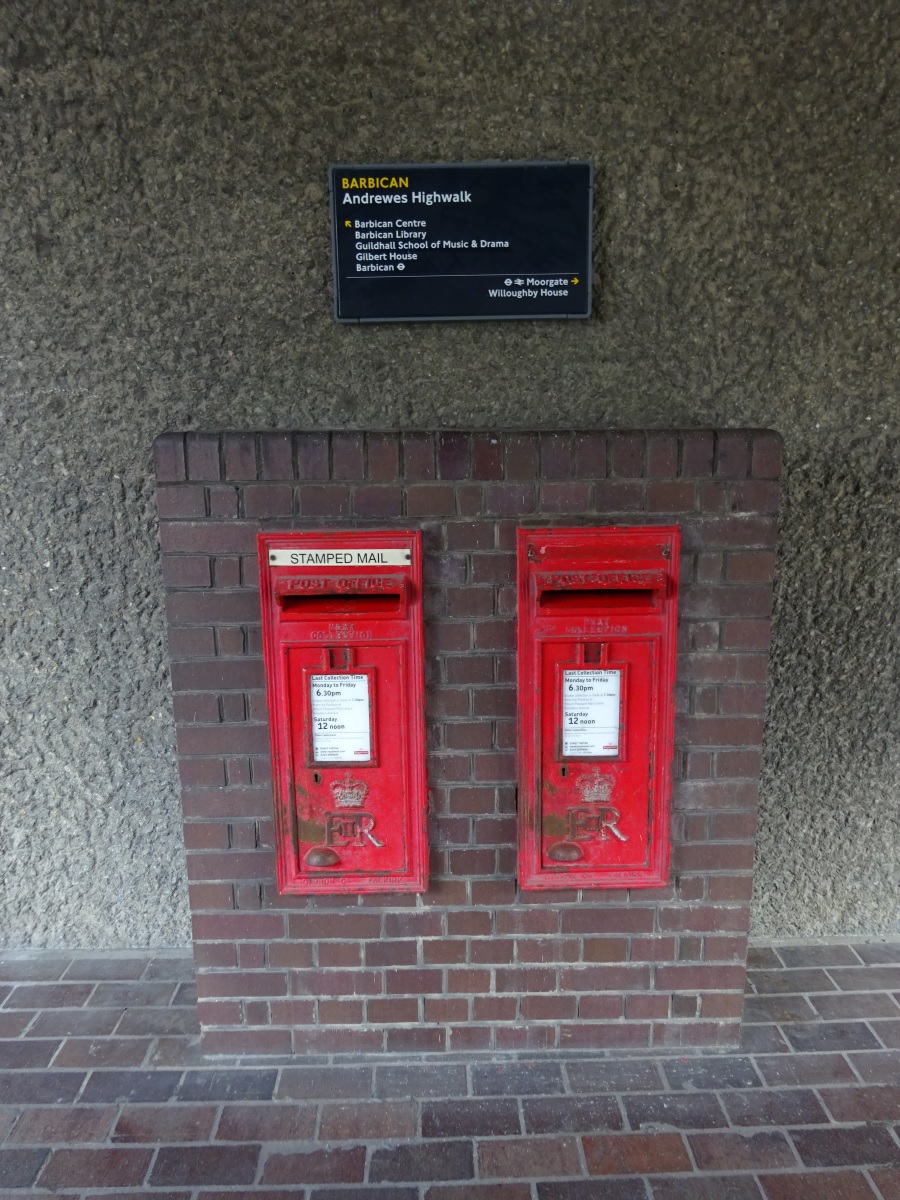
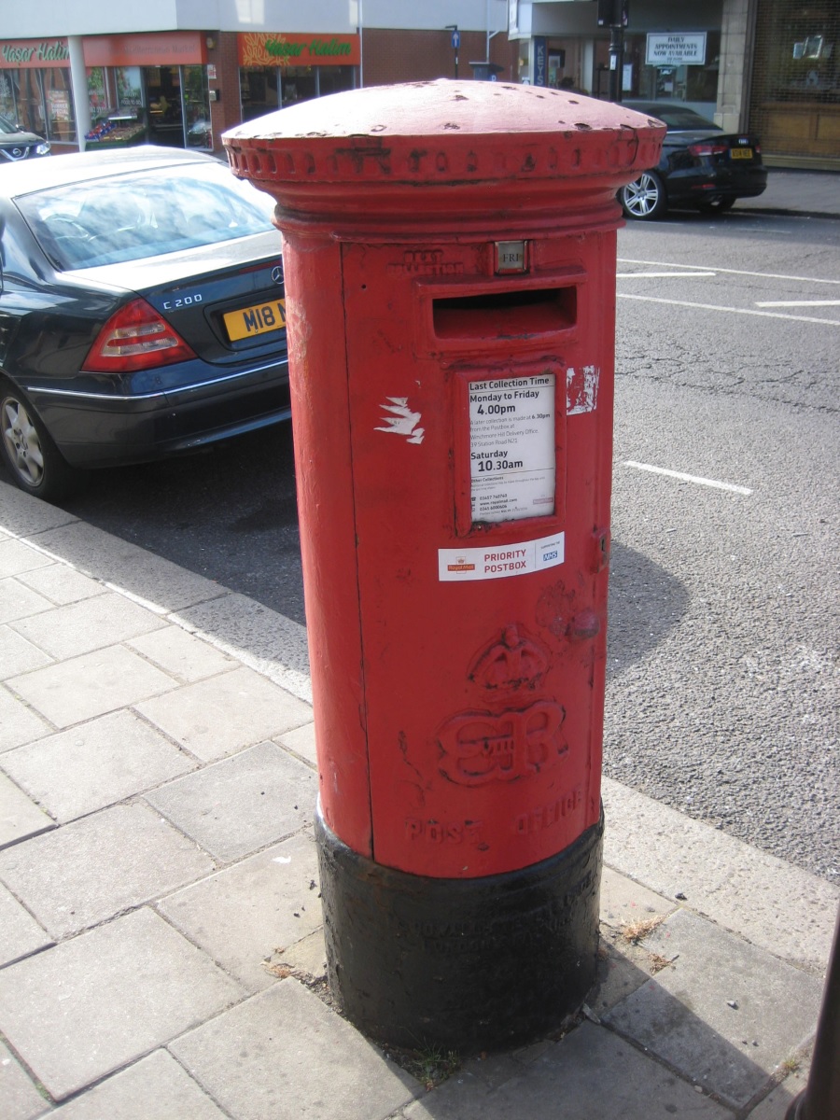




Industrial history — its growing role in London's redevelopment
The study of industrial history is playing a rapidly increasing health and safety role in the planning and execution of works on old industrial sites. A historical investigation is often the only way to get some forewarning of what noxious substances might be present.
Three important areas of interest are:
- to determine if the building structure or the soil could contain contaminants which would make demolition hazardous;
- to identify if the waste materials to be removed from a site require special controls over their disposal to satisfy new statutory duties;
- to see if rising groundwater levels in the aquifers beneath London could activate contaminants lying dormant in the soil.
This aspect needs some explanation. During the nineteenth and first half of this century, the groundwater level in the deep aquifer beneath central London fell quite dramatically as a result of extraction for water supply. This situation has now reversed and the level is rising rapidly. For example, by 1969, the water level near Liverpool St. had fallen to 75m below Ordnance Datum, since then it has risen at a rate of about 1.5m/yr. A major reason for this change has been the loss of industry from inner London — especially large users of water such as breweries (who are said to need 200 litres of water to produce one pint of beer!). Unless action is taken, the rising water could cause structural damage and, if the water reaches contaminated ground, pollutants could be released into the environment.
The water level is also rising in the aquifers in the Thames gravels. These aquifers have not been much used for water supply as their streams degenerated into sewers with the coming of urbanisation. Here the groundwater level is much nearer the surface and so the scope for reaching contaminated ground is much greater. The Peck catchment in South East London is of particular interest as it includes many sites which could be 'nasty' — old gasworks, chemical works, tanneries, galvanisers, abbatoirs, etc. end one might encounter pollutants ranging from cyanide and phenols to anthrax spores. Pollution could have arisen from accidental spillage, war damage, deliberate malpractice, or simply from normal handling or disposal of materials in days past by those unaware of the dangers. Don Clow
I wish to correct an error in the article by Mary Mills about the walk around Kensal Green in (GLIAS Newsletter June 1992).
It was stated that the works date from 1872. Kensal Green was the gas works of the Western (Cannel) Gas Light Company from 1845. The works were designed by G. Holworthy Palmer, late engineer to the Gas Light and Coke Company and the South Metropolitan Gas Company. A unique feature of these works was a 12 sided retort house, of which I have a contemporary engraving. The Western Gas Company was amalgamated into the Gas Light and Coke Company in 1872, and the works were eventually connected to the Beckton distribution grid in 1925.
If any person wishes to conduct research on the gas industry, there is a sizeable archive at the London Gas Museum. Telephone 071-987 2000 ext 3344 for details.
Nigel F Sturt, Librarian, Information Services Officer BRITISH GAS PLC.
The firm of Johnson's began as assayers in central London in 1743; because of their expertise with such chemicals as silver nitrate, the firm became prominent in the early development of photography.
They acquired a site at Hendon during WW1 and the photographic chemical side of their work was greatly increased by the expansion of aerial photography for military purposes. In 1927 the rest of the central London firm moved to Hendon and in 1948 the name of 'Johnsons of Hendon' was adopted. They were one of the most important manufacturers of photographic chemicals and equipment in this country.
The exhibition traced the activities of the firm in Hendon where it was a major employer. Johnsons moved from Hendon in the 1970s finally settling in Newcastle under Lyme, as importers — no longer manufacturers of photographic goods. In 1977 they were bought by Emig (Austrian camera manufacturers) and acted as their agents for many years. When Eumig went into liquidation (yes, it does happen abroad too!) the company, based in Priestley Way. Cricklewood, was bought back by the UK directors.
The firm has now moved away again, merged with Photopia, Newcastle under Lyme. The firm now known as Johnsons Photopia, is still trading as an importer of professional photographic equipment from Europe. June Gibson
Bill Firth's West London walks
While the summer lasts here is the second of Bill Firth's West London walks.
This walk started up Willesden Junction. Willesden was originally spelt Wilsdon, meaning the spring on the hill. The railway turned into Willesden as we know it today. It is to said the match the nearby name of Harlesden.
Even as late as 1894 (the date on the Alan Godfrey map), the area was remarkably rural and dominated by the railway. Here at Willesden Junction station, the LNWR, the Hampstead Junction railway, the North-South-Western Junction railway and the West London railway, all meet. Less than a mile away is the Great Western Railway, where the edge of the area is the Midland and South-Western Junction railway connecting the Midland at Cricklewood with the N&SW Junction.
Between these lines there is a whole series of interconnecting loops which makes the area a vital link in round-London lines. There were effectively three stations at Willesden Junction, starting with what can still be seen — the 'New Station' for the LNWR suburban electric traffic to Watford opened on the 12th June 1912, and the 'High Level Station' now serving the North London Link opened in 1886, but rebuilt after World War Two. Below was a large mainline junction station opened in 1886 and rebuilt in 1894, which replaced the original Acton Lane Station of 1842. The 1866 station grew piecemeal to meet the increasing traffic and became a mess such that it was nicknamed 'Wilderness Junction'. The 1894 station is immortalised in James Tissot's painting 'Waiting for the Train' and there is a glimpse in the picture of the rural countryside which still existed at the time. The mainline station was swept away, virtually without trace, when the line was electrified in 1964.
Associated with the railways were sidings, engine sheds and carriage sheds, some of which still exist today.
Start the walk by taking the footpath beside Mitre Bridge Loop which connects Hampstead Junction and the West London Railways.
Go past the Gate and Shutter Works, the name can just be made out on the building, into Slater Street and under the bridge into Hythe Road. The south side of Hythe Road was beginning to be developed at the end of the 19th century.
On the Godfrey map is an engineering works and two wharfs and on the other side where the buildings face the canal there is a white lead works. There is a bit of everything in Hythe Road from the late 19th century to post World War Two. At the far end is the Rolls Royce factory.
Go on to the railway through a pedestrian tunnel which has interesting modern murals. The Mitre Bridge Loop and the West London Railways meet just beyond the bridge at Mitre Bridge Junction and go into Scrubbs Lane. There are more interesting 20th-century factories there, including what is described on the 1913 map as foundries along the canal.
Cross the canal bridge where there are views in both directions, and take the towpath westwards. Alongside is the site of the West London Loop connecting the Great Western Railway with West London Railway which has now been dismantled and relocated. It is still used by Western Region trains for the north-west and the Midlands to the south-east.
On the far side of the canal the other side of the Hythe Road buildings which includes the Hampstead Wharf, built by the Hampstead Vestry, later Hampstead Borough Council. Over the wall on the west is the Great Western Railway, Old Oak Common Depot of 1906 when it was moved from Westbourne Park. Further over on the far side of the open space is Hammersmith Hospital and Wormwood Scrubs Prison, until the early 19th century, named Wormhold Scrubbs, meaning a snake-wood scrub but the name was altered in error and the new version stuck.
Pass under the Acton Wells Loop which connects the N & SW Junction and. Hampstead Junction railways and the N&SW Junction connection to London and North-West Railway where there is an old bridge.
Leave the canal at Old Oak Common and turn left. On the right is the Atlas Road which is the site of the Victorian Atlas Brick and Tile Works. Turn left into Old Oak Common Lane. The RHM factory is on the right fronting Victoria Road and the Great Western Railway Motive Power Hostel is left of the corner.
Further on overlook the Old Oak Common Depot and extensive view, to the east. Return to Victoria Road and turn left. The RHM factory, then Midland Terrace which was built around 1868 when the Midland connection from Cricklewood was opened. Under the bridge carrying the Midland line, turn right at Chandos Road where development started around 1910.
At the far end is a soap works which became later part of the Rotax works making motor accessories. Other buildings on the right of Chandos Road have been demolished and the site redeveloped.
Return to Victoria Road ardturn left. Just beyond Midland Railway Bridge is Cheesebrough Ponds factory in typical 1930s style with later additions. It's now been developed into a business park.
On the left between Atlas Road and the canal is the site of Willesden Paper and canvas works.
Cross the canal, on the left is the site of the Old Oak Wharf and sawmill and later the Bedford Motor works, now all demolished.
Returning to Willesden Junction station, up Old Oak Lane see railway housing from the London and North Western Railway in the 1870s and the Railway Workers' Institute at the far end on the left.
The Concrete Society is planning an archive of drawings and other original documents to show how the technique of detailing reinforced concrete and communicating these details has evolved in Britain since the 1890s. The repository for the collection is to be the Institution of Civil Engineers. James Sutherland (GLIAS member), convenor of the Concrete Society Working Party, discussed the background and appealed for help in a recent edition of CONCRETE (March/April 1992).
'The collection is not planned to be large but show significant examples from each decade up to the present. All the drawings of one notable structure of limited size, say a bridge, would be an excellent example, preferably with supporting documentation. One or two sample drawings showing techniques with a reference to the location of the rest, would be next best. Negatives would generally be better than prints and original prints far preferable to those from microfilms. For the moment the aim is to reject microfilms but this may need to change. Drawings could be outright gifts or on permanent loan.
Any suggestion would welcome. It is quite likely that prints of original drawings which have been destroyed are lurking in maintenance departments or in tea chests returned from site offices and not yet sorted. There must be a large amount of chance here. Working copies could be made for the donors of originals, if needed. Apart from suggestions and specific offers the Working Group would welcome any available help in following up leads or inspecting possible collections ...
I suggested that the archive would be for future historians. It would; but it could also be invaluable to engineers appraising existing concrete structures. Given a date or a name or both one could get an idea of what to expect. Reinforced concrete structures must be more 'opaque', to investigators than any other, yet frequently they need to be checked or altered.
Finally there is the question of the future. Should we be starting now to make provision for the reinforced concrete records of the next few decades?'
Any information to another GLIAS member: Dawn Humm, Andrews, Kent and Stone, Palladium House, 1-4, Argyll House, London W1V 2DH. Tel: 071-437 6136.
What's that in the Royal Docks
The new storm water pumping station just to the east of the Tidal Basin Tavern, Royal Victoria Dock, is an eye catching high-tech in bright contrasting colours. Designed by Richard Rogers this pumping station complements John Outram's Temple of Storms in Stewart Street built for the Isle of Dogs (GLIAS Newsletter February 1989). The tradition of memorable pumping stations continues but unlike the latter, the former is not the kind of structure which would allow visits; scarcely a building, more a collection of cylinders and pipes painted purple, yellow, red and green with some unpainted silver parts. Most would agree that this is industrial if not archaeology. Bob Carr
The Encartada beret factory at Balmaseda, Bizkaia in Spain was founded in 1892 and in its centenary year it retains almost all the original machinery. The 19th-century machinery is still used to generate power for washing, carding, spinning and weaving wool.
The Asociacion Vasca de Patrimonio Industrial has sent us a copy of a magnificent recording report on the factory in both Spanish and Basque. If anyone would like to see this report please apply to the Hon. Secretary.